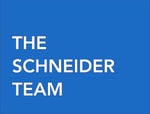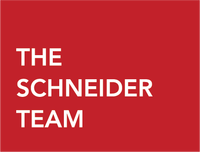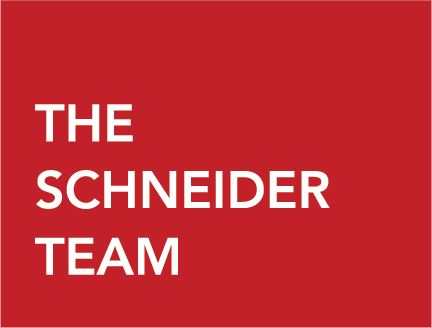THE LAUREL1911 Walnut Street #4801Philadelphia, PA 19103
Due to the health concerns created by Coronavirus we are offering personal 1-1 online video walkthough tours where possible.




When you can have anything you wish, and only the absolute best will do - Welcome to The Laurel, the most sought-after address in Philadelphia. Named for Pennsylvania's state flower, The Laurel introduces a lifestyle worthy of this final residential opportunity on prestigious Rittenhouse Square. With world-class amenities and hotel-like services, we offer the carefree enjoyment of city living. This 48th floor Penthouse will soar "Above It All" with astounding 360-degree views of Philadelphia's magnificent skyline amplified by 15' ceilings which are exclusive only to the 48th floor. This "mansion in the sky" will have over 9,000 sq. ft. of interior and exterior space, which boasts five outdoor terraces. Offered as a blank canvas to allow the most discerning buyer an opportunity to create a home that will be uniquely theirs and include everything on their must-have list. Buyer will receive four parking spaces and a generous allowance to be applied towards the design and finishes of this once-in-a-lifetime residence.
| 4 months ago | Listing updated with changes from the MLS® | |
| 6 months ago | Listing first seen on site |

The real estate listing information is provided by Bright MLS is for the consumer's personal, non-commercial use and may not be used for any purpose other than to identify prospective properties consumer may be interested in purchasing. Any information relating to real estate for sale or lease referenced on this web site comes from the Internet Data Exchange (IDX) program of the Bright MLS. This web site references real estate listing(s) held by a brokerage firm other than the broker and/or agent who owns this web site. The accuracy of all information is deemed reliable but not guaranteed and should be personally verified through personal inspection by and/or with the appropriate professionals. Properties in listings may have been sold or may no longer be available. The data contained herein is copyrighted by Bright MLS and is protected by all applicable copyright laws. Any unauthorized collection or dissemination of this information is in violation of copyright laws and is strictly prohibited. Copyright © 2020 Bright MLS. All rights reserved.



Did you know? You can invite friends and family to your search. They can join your search, rate and discuss listings with you.