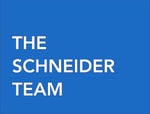606 Allen Rosen Rd Dillwyn, VA 23936
Due to the health concerns created by Coronavirus we are offering personal 1-1 online video walkthough tours where possible.




Welcome to Poplar View Farm! Bring the horses and other livestock. This productive farm has been home to beef cattle, sheep, goats, and free-range laying hens. Located in the heart of Central Virginia, this farm offers a lot of opportunities to a new owner with 4 separate pastures, two barns, a run-in shed, and feed storage/tack building. High speed internet with Firefly (up to 1 Gbps upstream and downstream) allows for owners to work from home or operate a number of small businesses in addition to farming. Currently the home of a law office, insurance agency, and a credentialing specialist. This custom home was designed with the help of Richmond architect, John Milton Flippin Architecture, and was built by custom home builder, J.D. Yoder Construction, Inc. The gorgeous Southern style home offers 5145 SF of finished living space on three levels. The lower level, currently configured as an expansive office with conference room, can be redesigned as an in-law apartment, having the necessary plumbing and electrical already run for a kitchen. Centrally located 1 hour from Richmond, Charlottesville, and Lynchburg in a beautiful farming community. A truly exceptional property!,Solid Surface Counter,Fireplace in Basement,Fireplace in Living Room
| 13 hours ago | Listing updated with changes from the MLS® | |
| 4 weeks ago | Price changed to $714,500 | |
| 2 months ago | Price changed to $724,500 | |
| 3 months ago | Price changed to $749,500 | |
| 3 months ago | Price changed to $789,500 | |
| See 3 more | ||

The real estate listing information is provided by Bright MLS is for the consumer's personal, non-commercial use and may not be used for any purpose other than to identify prospective properties consumer may be interested in purchasing. Any information relating to real estate for sale or lease referenced on this web site comes from the Internet Data Exchange (IDX) program of the Bright MLS. This web site references real estate listing(s) held by a brokerage firm other than the broker and/or agent who owns this web site. The accuracy of all information is deemed reliable but not guaranteed and should be personally verified through personal inspection by and/or with the appropriate professionals. Properties in listings may have been sold or may no longer be available. The data contained herein is copyrighted by Bright MLS and is protected by all applicable copyright laws. Any unauthorized collection or dissemination of this information is in violation of copyright laws and is strictly prohibited. Copyright © 2020 Bright MLS. All rights reserved.



Did you know? You can invite friends and family to your search. They can join your search, rate and discuss listings with you.