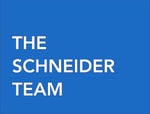161 Evans Mills Rd Dillwyn, VA 22936
Due to the health concerns created by Coronavirus we are offering personal 1-1 online video walkthough tours where possible.




Peaceful, Pristine and Move in ready. Unique opportunity for Family complex or rental income. Almost five acres, of beautiful open and wooded landscape. Gleaming hardwood floors, open floor plan, with 3 bedrooms and 1 full bath. Perfect kitchen! The work space is design with someone who loves to cook in mind. With granite countertops and plenty of cabinet and counter space. Extra large laundry area. Two car detached garage and extra storage buildings. Garden spots and flower beds and mature landscaping add to the serene settling. The land has three separate parcels. Two have road frontage. One of the extra lots has an extra septic. Formerly there was a single wide for a family member on the property. Confirm with county, but 2 lots are grandfathered non- conforming lots with the possility of being built on. Close to parks, easy commute to stores and schools. Nice low taxes. Firefly internet available but not connected to the house. What more could you ask for? Rooms sizes taken from Plan not measured. 2009 Window and sash replacement 2014 New Roof home and garage with 50 year shingles 2017 Insulation upgraded R50 Attic, R 25 floor, 2018 Heat Pump replace Back on the Market, Purchasers Home Sell Contingency Expired.,Granite Counter,Fireplace in Great Room
| 2 weeks ago | Listing updated with changes from the MLS® | |
| 2 weeks ago | Status changed to Pending | |
| 3 weeks ago | Status changed to Active | |
| a month ago | Status changed to Pending | |
| 2 months ago | Listing first seen online |

The real estate listing information is provided by Bright MLS is for the consumer's personal, non-commercial use and may not be used for any purpose other than to identify prospective properties consumer may be interested in purchasing. Any information relating to real estate for sale or lease referenced on this web site comes from the Internet Data Exchange (IDX) program of the Bright MLS. This web site references real estate listing(s) held by a brokerage firm other than the broker and/or agent who owns this web site. The accuracy of all information is deemed reliable but not guaranteed and should be personally verified through personal inspection by and/or with the appropriate professionals. Properties in listings may have been sold or may no longer be available. The data contained herein is copyrighted by Bright MLS and is protected by all applicable copyright laws. Any unauthorized collection or dissemination of this information is in violation of copyright laws and is strictly prohibited. Copyright © 2020 Bright MLS. All rights reserved.



Did you know? You can invite friends and family to your search. They can join your search, rate and discuss listings with you.