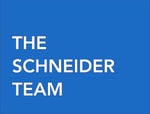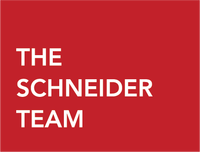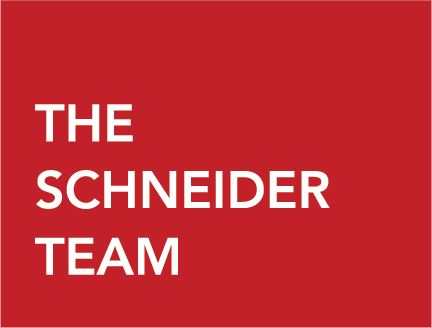1501 Erie Street SE Washington, DC 20020
Due to the health concerns created by Coronavirus we are offering personal 1-1 online video walkthough tours where possible.




Welcome to 1501 Erie Street – a striking blend of modern living and architectural excellence, inviting you to craft your perfect home. Nestled within a dynamic community, this exceptional new construction single-family residence spans three luxurious floors, seamlessly merging contemporary elegance with a personalized design. This meticulously crafted abode pays homage to style, comfort, and the art of individuality. Cross the threshold into a world of sophistication on the main floor, where a meticulously designed bedroom and bathroom await. This versatile space effortlessly accommodates guests and creates an inspiring setting for a home office and or game room. * CONSTRUCTION SITE- HARD HAT SHOWINGS As you ascend to the first floor, you'll discover an open-concept layout seamlessly connecting the living, dining, and kitchen areas. The gourmet kitchen, adorned with top-tier appliances and sleek countertops, reflects the pinnacle of culinary luxury. From hosting grand gatherings to enjoying serene evenings, the spacious living area adapts effortlessly. Venturing to the third floor reveals a haven of serenity and privacy. Two Primary bedrooms and meticulously designed bathrooms offer a retreat of comfort and tranquility for every resident. The thoughtfully arranged layout ensures that each member of the household finds solace, while the interconnected design promotes unity. The home's pièce de résistance is the captivating skylight spanning all three levels, inviting natural light to dance within. This architectural marvel adds a touch of drama and visual intrigue to the interiors. Imagine stargazing from your living room or being gently awakened by the morning sun – the skylight elevates daily rituals into magical experiences. Your Opportunity to Personalize: Hurry as you truly have an opportunity to imprint your unique vision. With the freedom to select interior specifications and colors, you have the means to shape this space into a reflection of your individuality and design preferences. *** Act Fast** Situated within an esteemed community, 1501 Erie Street seamlessly marries urban convenience with a serene ambiance. Explore nearby parks, delight in trendy eateries, indulge in shopping districts, and revel in effortless access to transportation options. In summary, 1501 Erie Street transcends the confines of a mere dwelling – it stands as a testament to your cultivated taste and reverence for contemporary living. Through its innovative design, carefully curated spaces, upscale amenities, and the opportunity for personalization, this residence embodies an authentic masterpiece. Seize the chance to claim a fragment of architectural grandeur. Schedule a viewing today to fully immerse yourself in the zenith of comfort, sophistication, and individuality. *** Hard Hat Scheduling can be arranged quickly by calling the Listing Agent Jimmy **** Price as indicated is the Base Price and subject to change with Optional Upgrades***
| a week ago | Listing updated with changes from the MLS® | |
| 4 months ago | Listing first seen online |

The real estate listing information is provided by Bright MLS is for the consumer's personal, non-commercial use and may not be used for any purpose other than to identify prospective properties consumer may be interested in purchasing. Any information relating to real estate for sale or lease referenced on this web site comes from the Internet Data Exchange (IDX) program of the Bright MLS. This web site references real estate listing(s) held by a brokerage firm other than the broker and/or agent who owns this web site. The accuracy of all information is deemed reliable but not guaranteed and should be personally verified through personal inspection by and/or with the appropriate professionals. Properties in listings may have been sold or may no longer be available. The data contained herein is copyrighted by Bright MLS and is protected by all applicable copyright laws. Any unauthorized collection or dissemination of this information is in violation of copyright laws and is strictly prohibited. Copyright © 2020 Bright MLS. All rights reserved.



Did you know? You can invite friends and family to your search. They can join your search, rate and discuss listings with you.