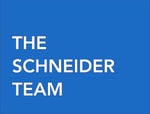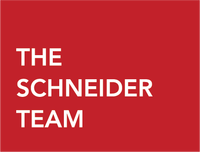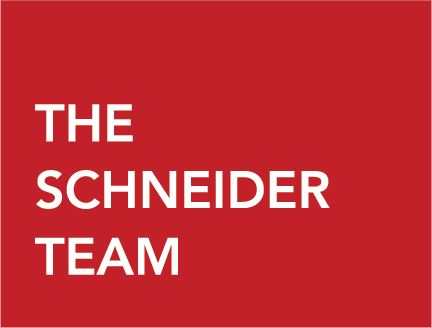1550 Independence Rear SE Washington, DC 20003
Due to the health concerns created by Coronavirus we are offering personal 1-1 online video walkthough tours where possible.




Distinctive & Uncompromising. This 2023 New Construction was designed to be innovative and timeless, with 3 levels of exceptional measures and modern features, there is no other of it's kind. 3,000 square feet evenly proportioned to offer a grand foyer, open living and dining areas, a fully equipped Gourmet Kitchen, powder room, 1 car heated garage, 2 side bedrooms, 4-piece hall bath, upper level laundry, 2 Bedroom Suites each with private spa bath and walk in closets, a spacious family room with soaring heights, a utility closet with 2nd washer/dryer hook-up, ample storage, tailored made window seating, shower benches, wine rack, and a permitted-planned space for you to create a roof top deck. This Home has been assembled with superior materials and high end energy efficient appliances - birch wood flooring; marbled baths; calacata quartz counters, custom cabinetry, dual flush lavatory with baday; floating vanities; rain shower heads; Bosh and Viking Appliances; LG full size front load washer and dryer units; double pane grid windows; recessed lighting; staircase nigh lights; custom interior and exterior doors; automatic garage door and sprinkler system. Permits have been Submitted to DCRA for a ROOF TOP DECK
| a week ago | Listing updated with changes from the MLS® | |
| 2 months ago | Listing first seen online |

The real estate listing information is provided by Bright MLS is for the consumer's personal, non-commercial use and may not be used for any purpose other than to identify prospective properties consumer may be interested in purchasing. Any information relating to real estate for sale or lease referenced on this web site comes from the Internet Data Exchange (IDX) program of the Bright MLS. This web site references real estate listing(s) held by a brokerage firm other than the broker and/or agent who owns this web site. The accuracy of all information is deemed reliable but not guaranteed and should be personally verified through personal inspection by and/or with the appropriate professionals. Properties in listings may have been sold or may no longer be available. The data contained herein is copyrighted by Bright MLS and is protected by all applicable copyright laws. Any unauthorized collection or dissemination of this information is in violation of copyright laws and is strictly prohibited. Copyright © 2020 Bright MLS. All rights reserved.



Did you know? You can invite friends and family to your search. They can join your search, rate and discuss listings with you.