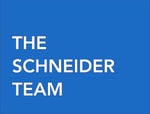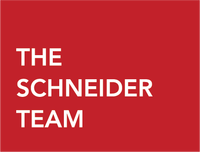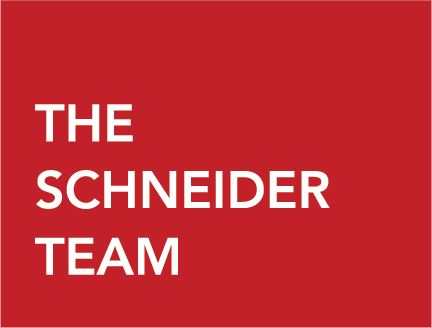1524 Maple Avenue Perryman, MD 21130
Due to the health concerns created by Coronavirus we are offering personal 1-1 online video walkthough tours where possible.




This exceptional opportunity awaits an investor or homeowner seeking a rewarding project in this charming enclave neighborhood in Perryman. Embrace the chance to renovate this historic home, a cherished property passed down through generations. The original ornate exterior trim and well-preserved pinewood flooring exude timeless character, promising a renovation venture with considerable returns. Nestled on a beautifully landscaped yard adorned with a variety of flowering trees and shrubs, the property is a haven for abundant wildlife. The home boasts a serene setting on a tranquil dead-end road, complemented by a welcoming large front porch. Conveniently located near APG, major employment hubs, and just moments away from the Aberdeen Train Station, I-95, and US 40. Offered in its current "AS IS" state to settle an estate, this property requires a cash purchase with proof of funds due to the necessary restoration work. While the radiator heating system functions solely on the first floor, recent wood destroying pest inspection by Jeff Lynn and a thorough septic check highlight the commitment to transparency and due diligence. Find both reports/invoices on MRIS Bright for further details.
| a week ago | Listing updated with changes from the MLS® | |
| 2 weeks ago | Status changed to Pending | |
| 2 weeks ago | Status changed to Active | |
| 2 weeks ago | Listing first seen online |

The real estate listing information is provided by Bright MLS is for the consumer's personal, non-commercial use and may not be used for any purpose other than to identify prospective properties consumer may be interested in purchasing. Any information relating to real estate for sale or lease referenced on this web site comes from the Internet Data Exchange (IDX) program of the Bright MLS. This web site references real estate listing(s) held by a brokerage firm other than the broker and/or agent who owns this web site. The accuracy of all information is deemed reliable but not guaranteed and should be personally verified through personal inspection by and/or with the appropriate professionals. Properties in listings may have been sold or may no longer be available. The data contained herein is copyrighted by Bright MLS and is protected by all applicable copyright laws. Any unauthorized collection or dissemination of this information is in violation of copyright laws and is strictly prohibited. Copyright © 2020 Bright MLS. All rights reserved.



Did you know? You can invite friends and family to your search. They can join your search, rate and discuss listings with you.