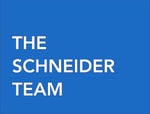96 Watson Boulevard Meherrin, VA 23954
Due to the health concerns created by Coronavirus we are offering personal 1-1 online video walkthough tours where possible.




COMPLETE! NEW!!! 3 bed 2 bath home with over 1,700 sq.ft of living space. Located Pearls Woods, short drive to Hampton Sydney (8 Miles) and Longwood (12 miles)! Exterior of home has extensive landscaping, trex decking, and a side exterior deck that provides a perfect spot to enjoy the outdoors. Inside, the home boasts a large open kitchen with granite tops and stainless steel appliances. There's also a large living room, two full bathrooms, and one half bath. The master bathroom features a shower and double vanities. If you have any questions about this home or would like to schedule a viewing, don't hesitate to call or text.It's definitely worth checking out! Interior photos of similar model** Seller just installed new sidewalk that is not seen in all photos. New sidewalk goes from driveway to the home.
| 24 hours ago | Listing updated with changes from the MLS® | |
| a month ago | Price changed to $324,800 | |
| 4 months ago | Price changed to $334,800 | |
| 6 months ago | Price changed to $334,900 | |
| 6 months ago | Price changed to $334,800 | |
| See 1 more | ||

The real estate listing information is provided by Bright MLS is for the consumer's personal, non-commercial use and may not be used for any purpose other than to identify prospective properties consumer may be interested in purchasing. Any information relating to real estate for sale or lease referenced on this web site comes from the Internet Data Exchange (IDX) program of the Bright MLS. This web site references real estate listing(s) held by a brokerage firm other than the broker and/or agent who owns this web site. The accuracy of all information is deemed reliable but not guaranteed and should be personally verified through personal inspection by and/or with the appropriate professionals. Properties in listings may have been sold or may no longer be available. The data contained herein is copyrighted by Bright MLS and is protected by all applicable copyright laws. Any unauthorized collection or dissemination of this information is in violation of copyright laws and is strictly prohibited. Copyright © 2020 Bright MLS. All rights reserved.



Did you know? You can invite friends and family to your search. They can join your search, rate and discuss listings with you.